Main information:
Herrenchiemsee Park
Development and importance of Herrenchiemsee gardens and park
The king
"Proceed with the purchase immediately, the land seems suitable." With this terse order telegraphed to his court secretary Lorenz Düfflipp in September 1873, King Ludwig sealed the purchase of Herrenwörth, an island in the Chiemsee. It was here that what was probably the king's most important building project was to come to fruition.
Initiated in 1868 and originally planned for Linderhof near Ettal, it involved the reconstruction of the palace and gardens of Versailles, the former residence of the Sun King Louis XIV of France, whose splendid and powerful court had always held a particular fascination for Ludwig II. The island location of Herrenwörth guaranteed the seclusion he consciously sought. Here, as in the palaces of Neuschwanstein and Linderhof that were built for the same purpose, he could withdraw into his own personally constructed dream world, secure from the adversities of everyday life.
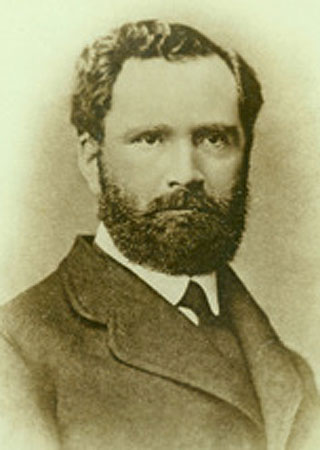
Carl von Effner,
portrait photograph,
about 1880
Photo: Bayerische Schlösserverwaltung
The landscape gardener
Court Garden Director Carl von Effner (1831-1884, rewarded with a title in 1877), came from a long-serving family of court gardeners and was uniquely qualified to create the decorative gardens ordered by Ludwig II.
Formal gardens had come back into fashion in the mid-19th century and, as a pupil of the famous Prussian garden designer Peter Joseph Lenné, Effner had studied their design at the source of this new development. Neither the Court Garden Director nor his master, however, were privileged to see the completion of the Herrenchiemsee gardens. On 22 December 1884 Carl von Effner died at the age of only 53 from a chronic illness.
The preparations
Extensive preparatory work was necessary before the foundation stone for the palace could be laid on 21 May 1878 and the gardens commenced. Large flat, open areas were necessary for the garden planned in 1875 by Carl von Effner, which covered around 81 of the island's approximately 230 hectares. This involved clearing large areas of woodland, as well as flattening the hills and filling the hollows of bumpy terrain shaped by the ice age.
A whole settlement of huts was constructed for the operation of the building project, with barracks for the workers to live in, a canteen with its own butcher, a smithy, a wheelwright, a stone-masons' workshop and a steam-powered saw for cutting the building wood.
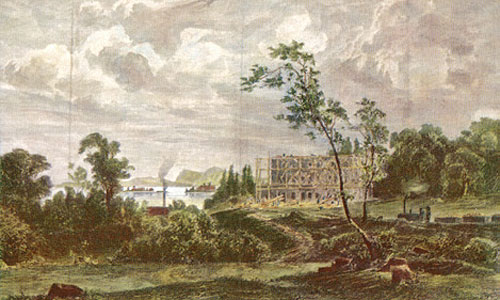
The building of Herrenchiemsee Palace.
On the right is
the
steam train used
for transporting building materials.
From a drawing by J. Wopfner, 1880
Photo: Hannes Heindl, Freising
A steam train on a specially laid network of tracks was used to speed up transportation of the vast quantities of building material from the quay to the building site (according to the accounts of the royal financial office, in 1879 alone 1,208,564 bricks were shipped to the island).
Design of the gardens
Ludwig II never set out to produce an exact copy of the Versailles complex. For space reasons alone, the main focus was on those parts of the garden that were visible from the most important rooms of the central palace tract - the State Bedroom and the Hall of Mirrors.
On the west side the two pools, the Latona Fountain, the two Flower Parterres and the Apollo Fountain formed a decorative scene with the canal sparkling like a mirror in the background. On the east side two horseshoe-shaped stable buildings were to frame a drive over 900 metres long bordered by avenues and leading from a quay on the east shore of the island to the palace. The central axis of the palace, which ran almost exactly from east to west, had a further significance apart from its appearance: it symbolized the path of the sun, at the centre of which was the palace with the royal bedroom.
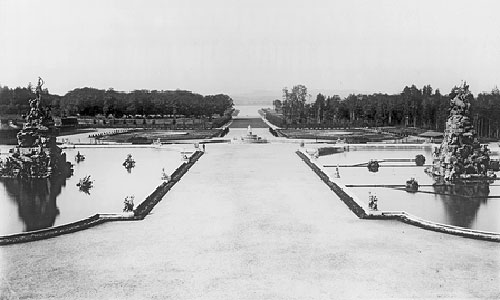
Central garden axis, looking west.
Historical photo, 1886
Photo: Bayerische Staatsbibliothek
It is also noticeable that the axes that at Versailles extend for kilometres into the surroundings, end at Herrenchiemsee after only a short distance in high hedge walls. In the garden too, decorative, enclosed spaces were created that sealed off the palace from the surrounding countryside. It was Ludwig II's express wish that neither the lake nor the Chiemgau countryside with its farmland could be seen from the palace.
Completion of the gardens
Although this deviated from the original plan, the garden sections in the central axis were worked on the most because they faced the main palace rooms, and these were thus largely complete on the death of Ludwig II in June 1886. The flattening of the garden area, involving the removal of vast quantities of earth, was still in progress in 1881.
It was not until 1882 that a "parterre gardener" from the Schleißheim court gardens was able to lay out the flowerbeds. The canal was completed in 1884 when it was connected with the lake.
Since Ludwig II repeatedly gave orders for individual features to be completed as quickly as possible, there was a great deal of initial improvisation: steps were made of wood instead of stone, pools lined with cement instead of marble. Instead of installing lead figures on the fountains, occasionally the original (gilt) plaster models were used instead. The large horse model in the Fama group broke into pieces when it was being lifted onto its rock base.
The central section of the gardens on the east side of the palace, the large drive also known as the "Avenue", was provisionally completed with a gravel surface and the rows of trees on either side in June 1885.
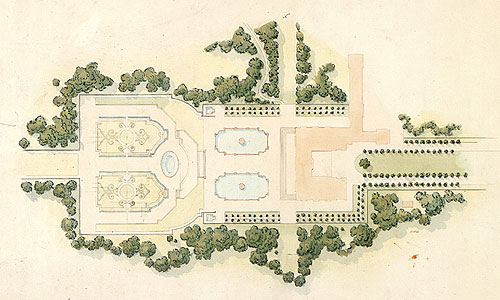
Simplified version of the gardens designed
by
Court Garden Director Jakob Möhl, 1888
Photo: Bayerische Schlösserverwaltung
In spite of the speed with which the work progressed, only about a third of the gardens had been finished when the king died in June 1886. A simplified version of the palace park was produced in 1888 based on a plan by Jakob Möhl, who took over from Carl von Effner as Court Garden Director in 1884. He surrounded the finished garden sections with a double row of lime trees and had the areas that were still untouched replanted with trees. By these simple means, Jakob Möhl succeeded in making the gardens look both attractive and complete.
The "Island Park"
Ludwig II periodically toyed with the idea of establishing a new kingdom on a distant island. On the 230 hectares Herreninsel he seems to have put this into practice on a small scale. The king thus ordered his architects and technicians to lay out a number of paths, including a carriageway which runs almost right round the island close to the shore, and a railway line, which was to form a wide loop around the new palace. The railway was not completed. Visitors can however still use the other paths to explore the island with its orchards and fields, meadows and dense woodland. The splendid views of the Alps to the south of the island and of course the view of the palace from the end of the Avenue or the Apollo Fountain are particular highlights.
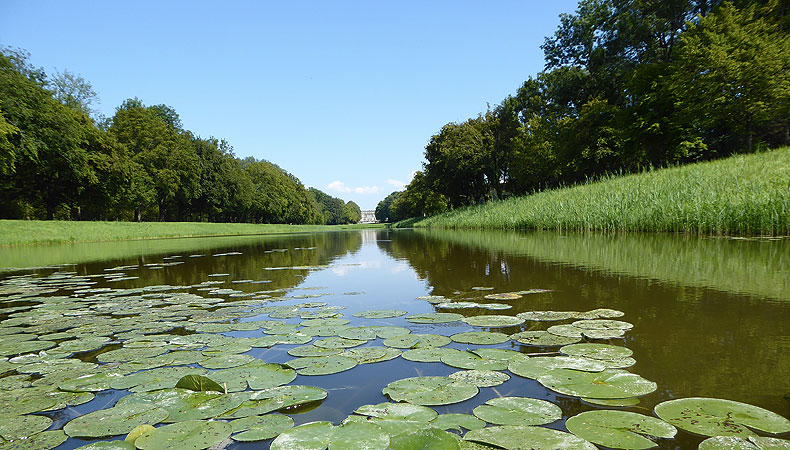


Facebook Instagram YouTube